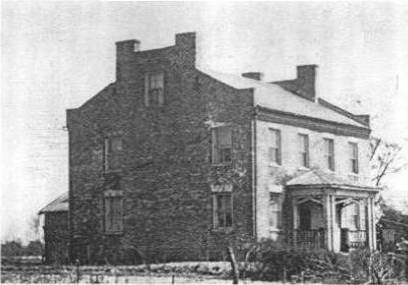THE O'HARRA HOMESTEAD
 IMAGE
IMAGE
The double chimney it an outstanding feature of the O'Harra homestead.
A most unusual treatment of the gable is seen in the O'Harra house which stands south of Columbus on Williams road in Marion township.
The walls of brick were well laid up and when the rake of the gable was reached instead of finishing with the usual slant the mechanic constructed a step which adds to the attractiveness of the entire structure. In joining the double chimneys by a heightened wall, which included part of the 3rd story or attic window, the builder has achieved his masterpiece in end wall construction without detracting from any other part of the house. The double chimney completes a finish at the ridge which makes this one of the most outstanding houses in the county. Conditions for taking a front view picture of this homestead were difficult, but since the double chimney and rare end wall design seemed to be the architectural luxury desired by the builder the picture answers very well. This homestead in many ways is very similar to the Isaac Royal House, Medford. Miss., built in 1732. It is quite noted in the east as a showplace. The O'Harra family were quite early settlers at Franklinton and many of their descendents still reside in the county.
31
